Villa CPP
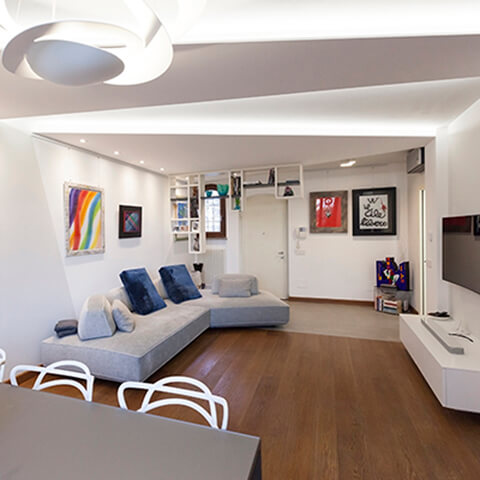
- Tipologia:Residenziale
- Committenza:Privata
- Località:Peschiera Borromeo
- Superficie:260+180 mq
- Anno:2019
- Stato:Completato
La villetta si presentava in buono stato di manutenzione, ma era assolutamente priva di carattere e lo stile rustico delle finiture non si confaceva a quello dei nuovi proprietari.
Il progetto di interni si è concentrato soprattutto su piano terra (zona giorno) e bagni ai diversi piani.
La zona giorno è stata pensata luminosa e spaziosa: l’apertura sulla cucina, non visibile però dall’ingresso, è perfetta per i proprietari che hanno spesso ospiti in casa. Una piccola libreria sospesa crea una divisione visiva tra ingresso e soggiorno.
Il gioco di controsoffitti e ombre disegnate sulle pareti, e lo studio dell’illuminazione, valorizzano le pareti su cui sono appese diverse opere d’arte. L’arredo, essenziale e di design, infine dona eleganza.
Mi sono occupata di progettazione architettonica, progettazione di interni, pratica edilizia, direzione lavori e artistica, chiusura lavori e aggiornamento scheda catastale.
Galleria immagini
(Fai clic sulle immagini per vederle più grandi)
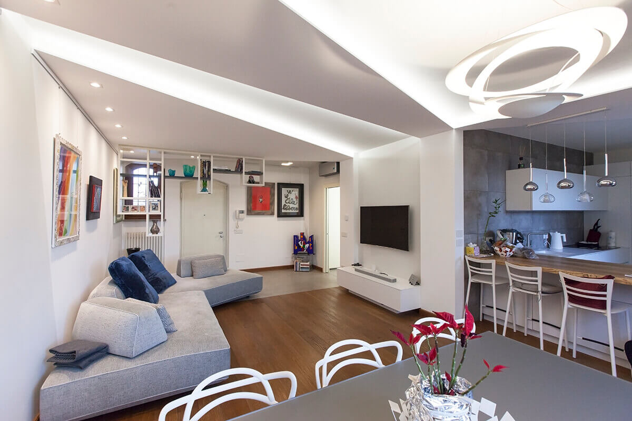
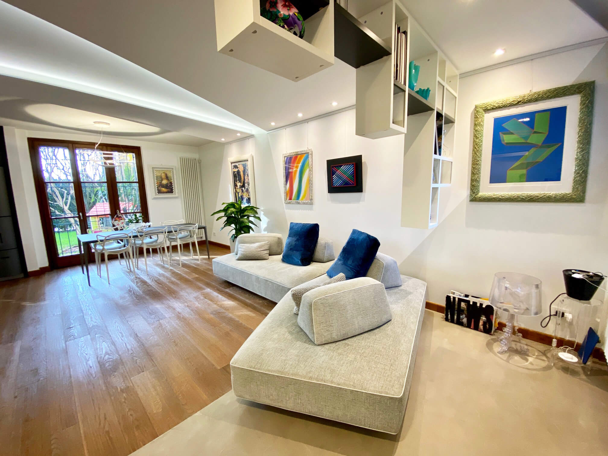
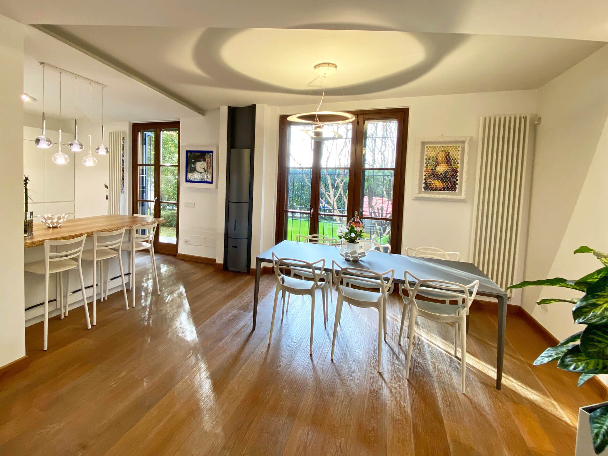
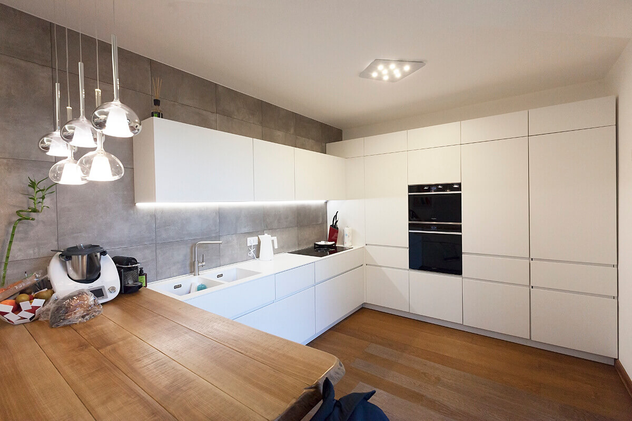
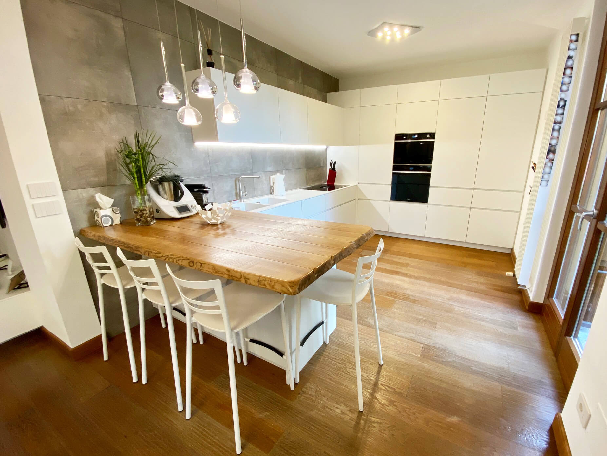
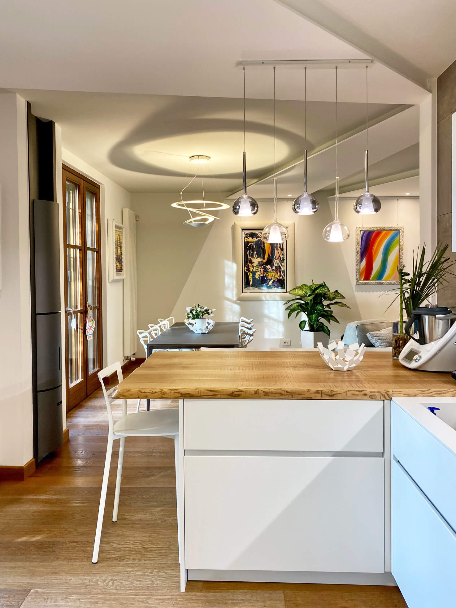
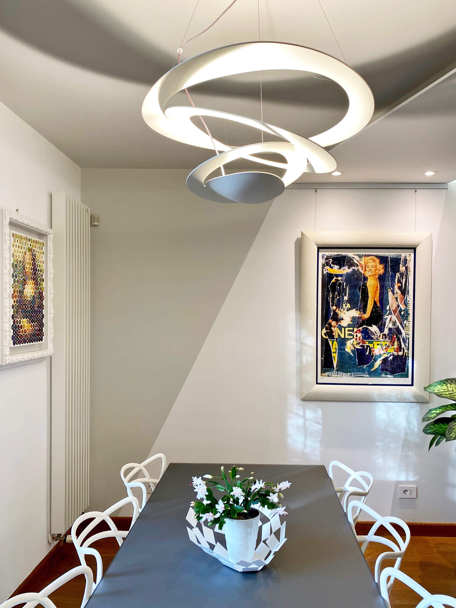
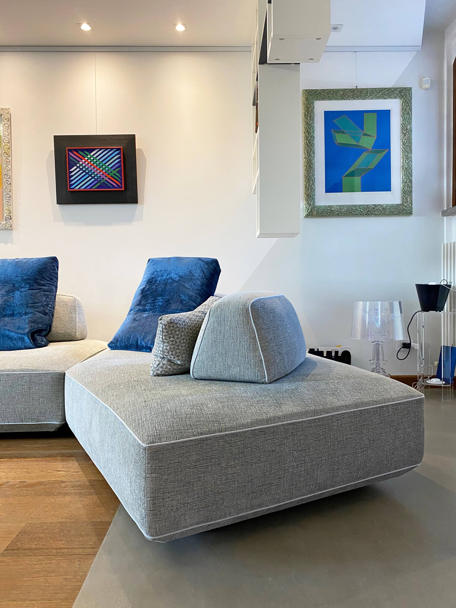
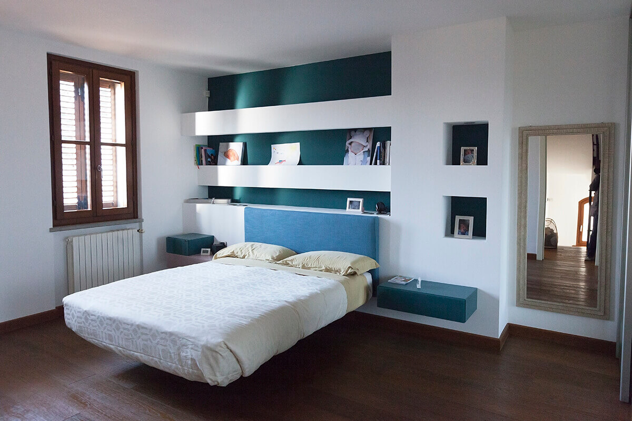
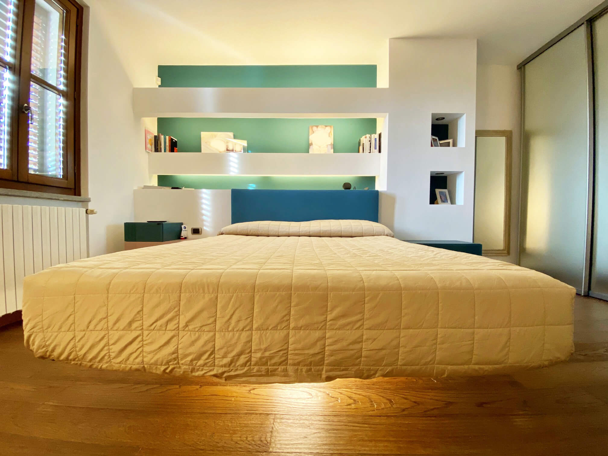
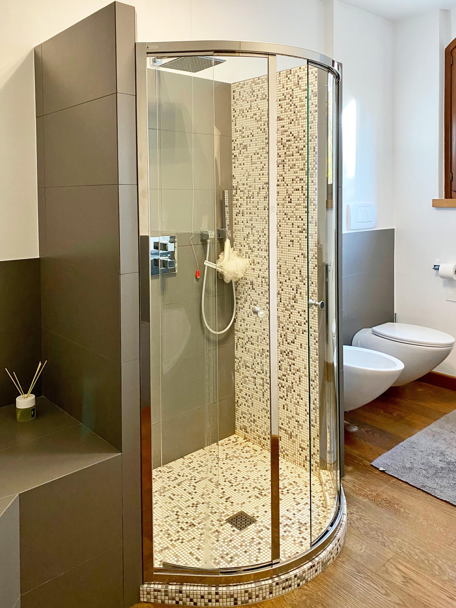
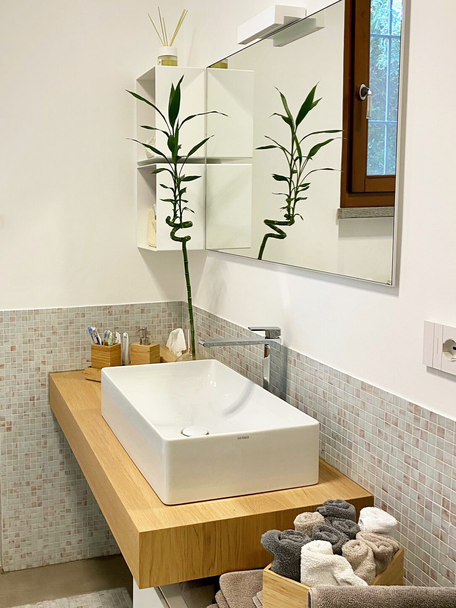
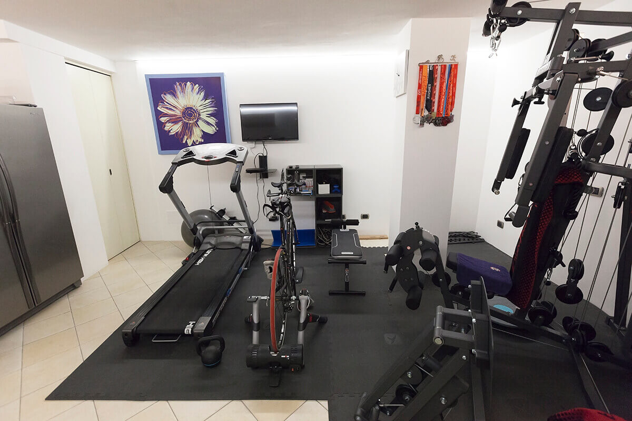
Questo sito web utilizza solamente dei “cookie tecnici” e raccoglie dati anonimi di navigazione con Google Analytics.